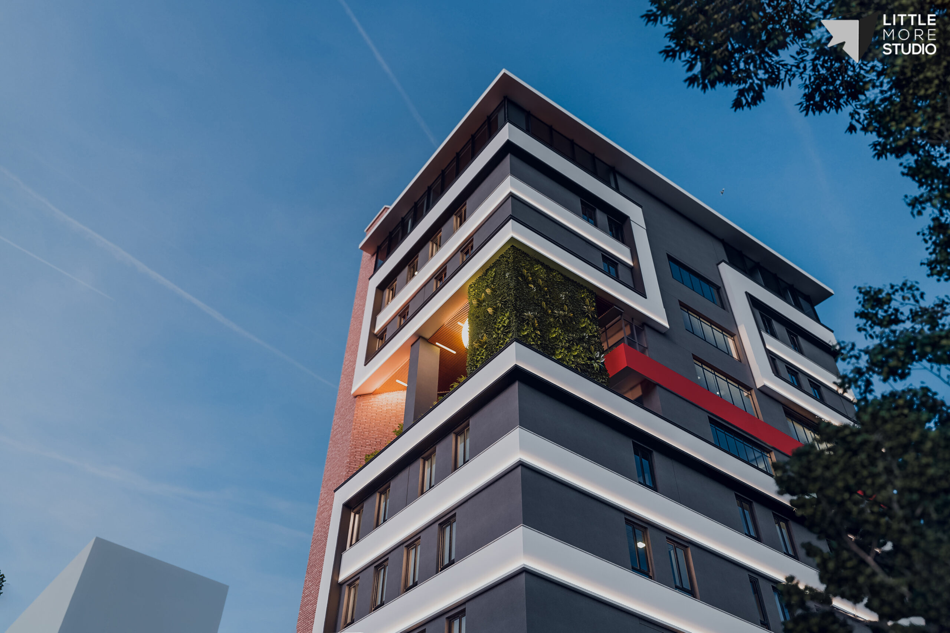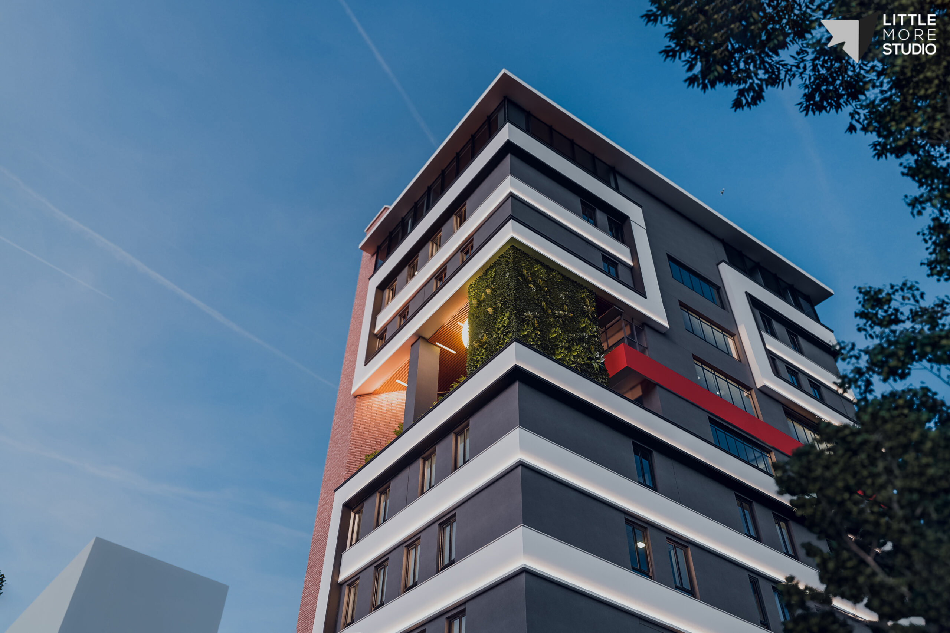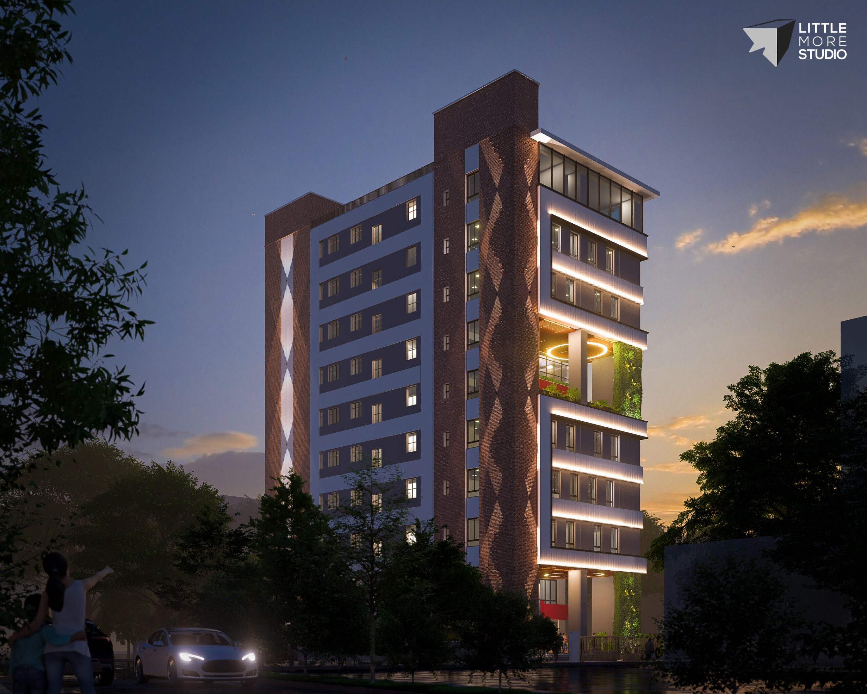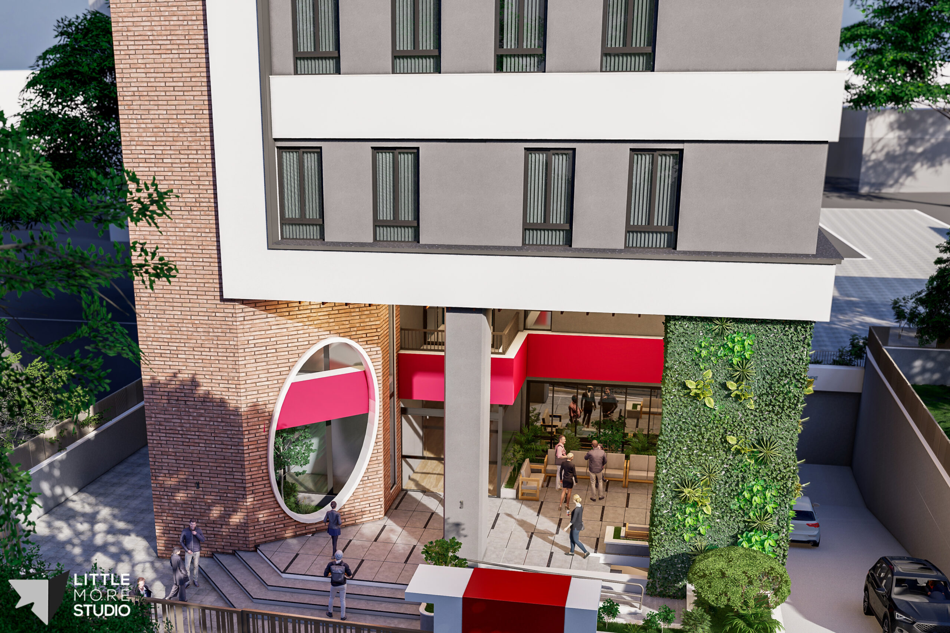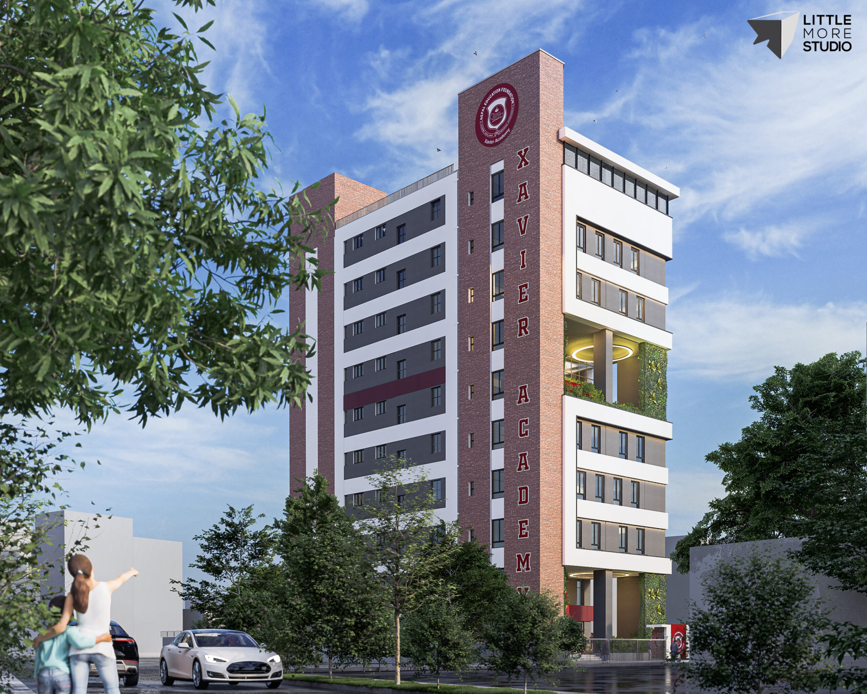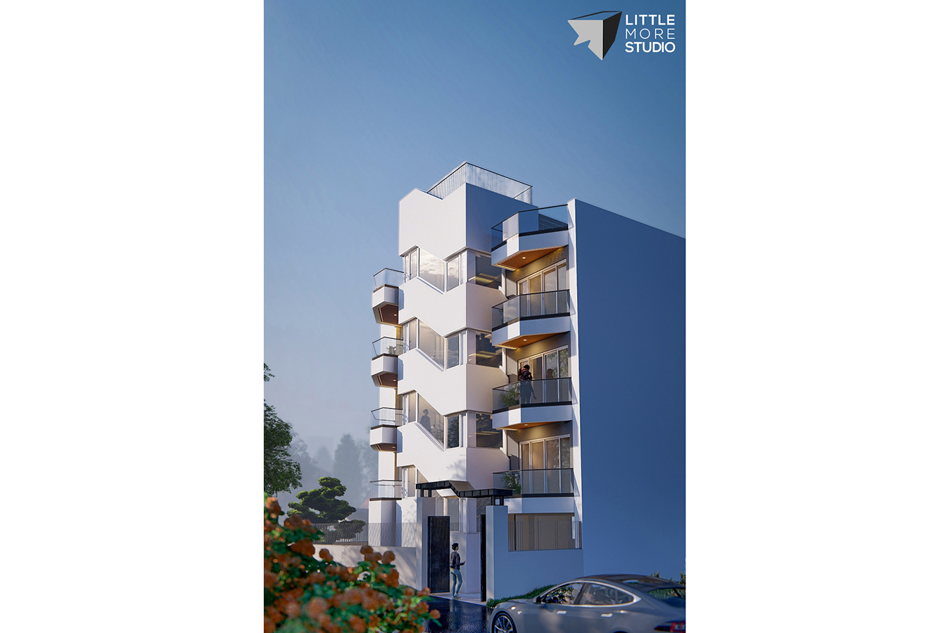LAZIMPAT PLAZA
The college design project seamlessly blends modern innovation with traditional architectural elements, embodying both academic excellence and community engagement. Originally part of a conceptual design competition, the project was further developed with refined planning and a strong emphasis on functionality. At its core, the design preserves key conceptual features such as the angled brick façade, double-height open spaces, and clean architectural lines, creating a space that is both contemporary and contextually rooted.
- Architecture Style
- Contemporary traditional Fusion
- Project Type
- Institution design
- Built Up
- 55,000
- Location
- Lazimpat, Kathmandu
- Year
- Kathmandu
- Design Team
- Rahul Bajracharya, Sajan Manandhar Asish Baraili, Aayush Malla

