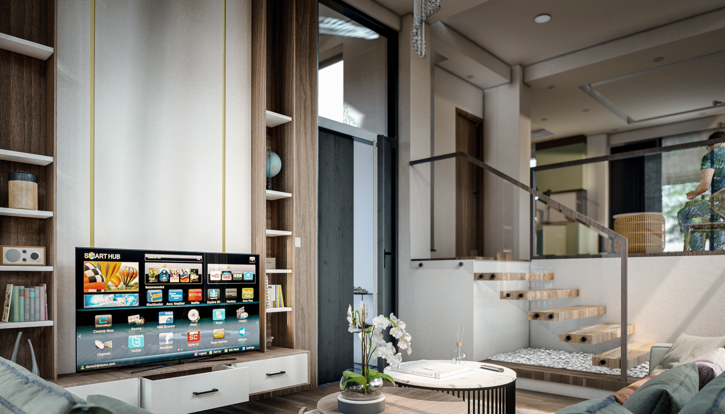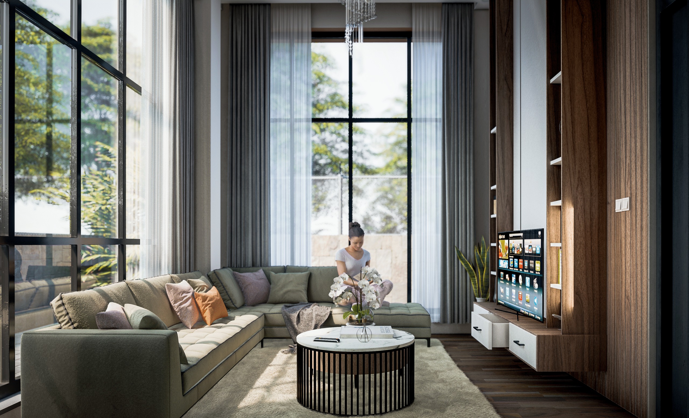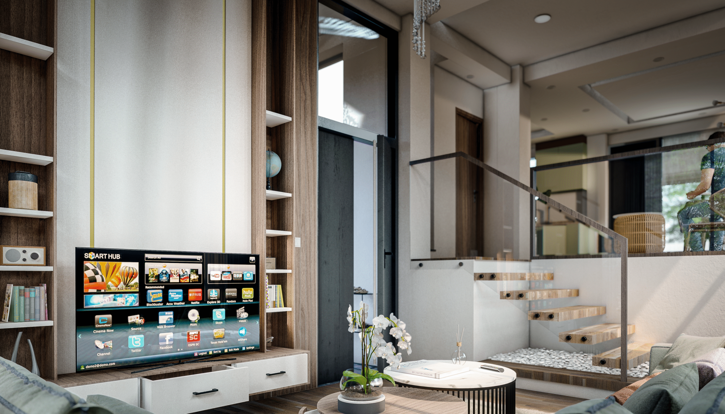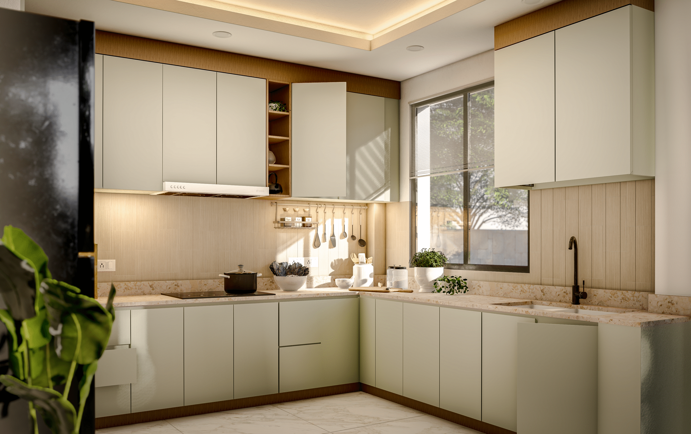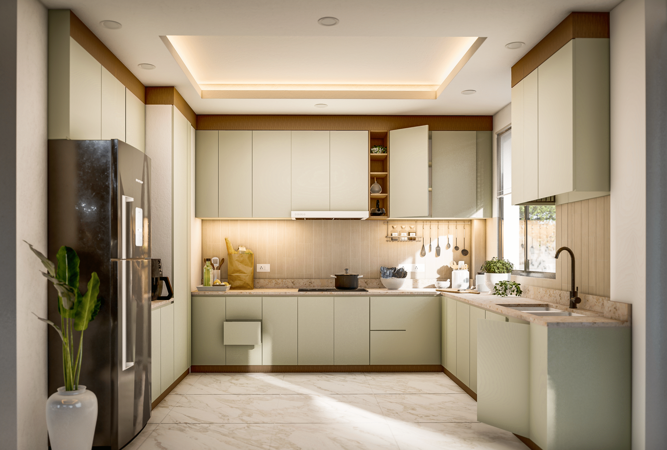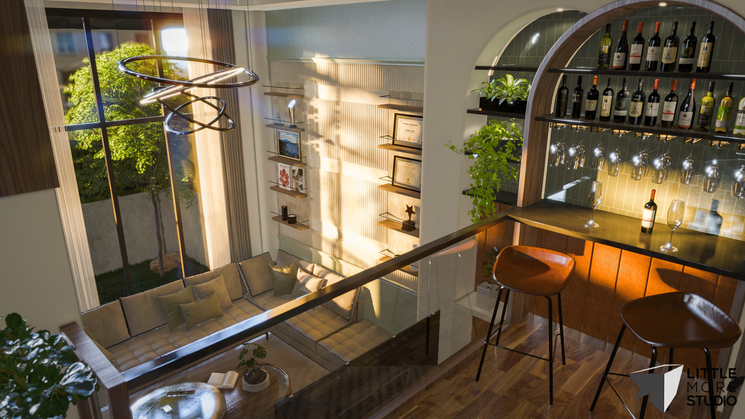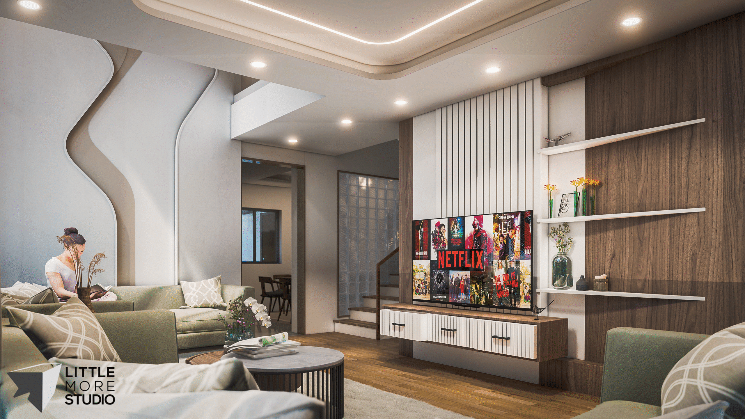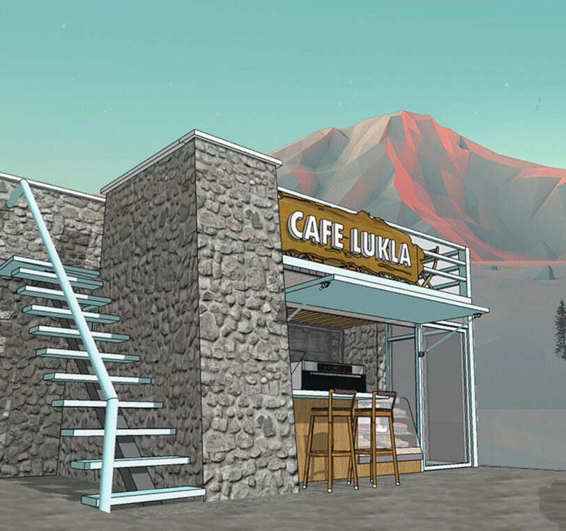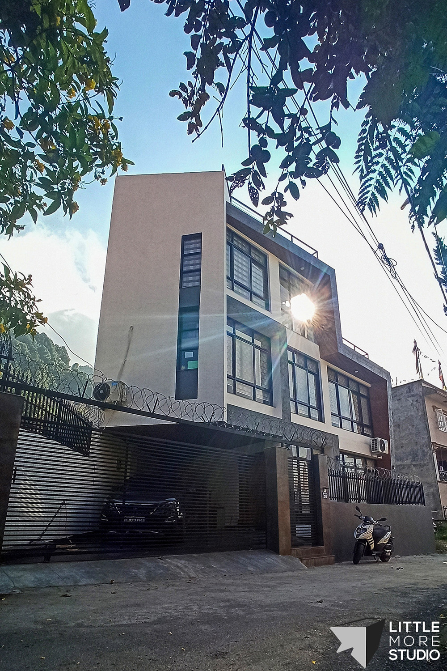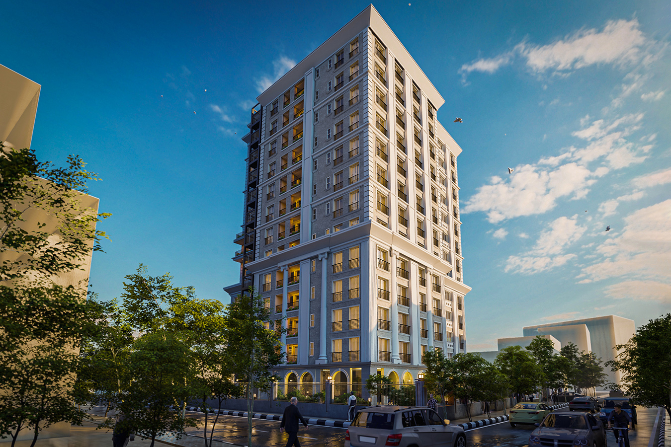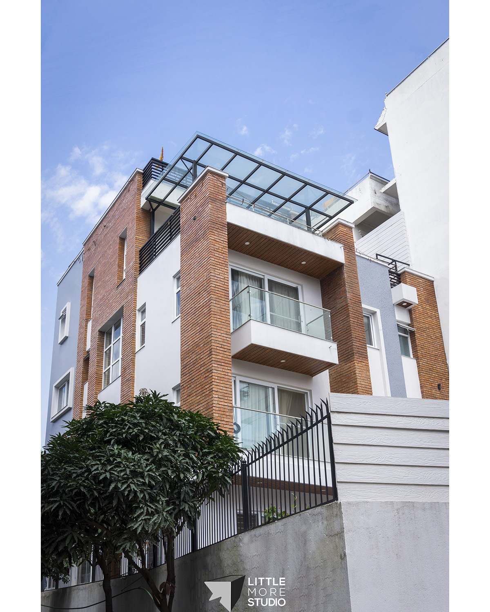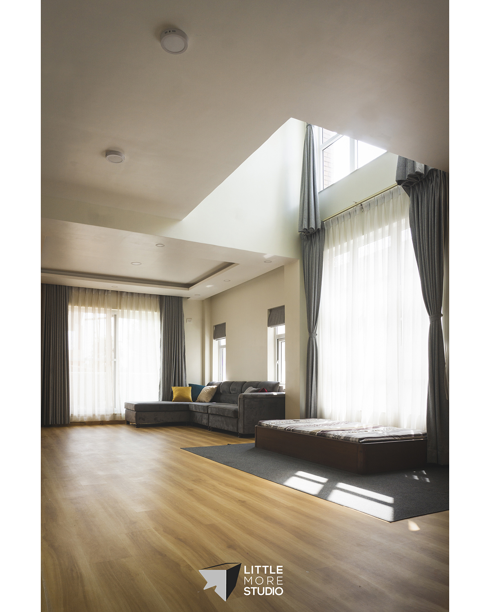3 house INTERIOR
The project skilfully accommodates three plots with similar planning and a shared communal space while maintaining a cohesive architectural language. Two buildings in the front seamlessly blend together through a thoughtful arrangement of volumes, integrating various horizontal and vertical planes, while the third one stands behind separately while maintaining a unified design language. A centrally located communal space fosters interaction, ensuring a harmonious balance between individuality and cohesion within the development.
- Architecture Style
- Modern
- Project Type
- Interior design
- Site Area
- 4063.69 sq.ft
- Location
- Nagarjun, Kathmandu
- Year
- 2025
- Design Team
- Rahul Bajracharya, Asish Baraili, Aayush Malla, Smriti Pandit, Sushmita Nepal

